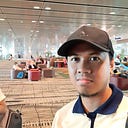IELTS writing practices (#8)
The image above shows the plans of South wing of Walton Museum in 2008 and after renovation in 2012.
In general, it can be seen that the south wing become bigger after renovation with floors addition in every parts of the building. in addition, lift also installed in that building to replace the stairs.
At the beginning of the period, the south wing of walton museum was only had 2nd floors with the entrance path was in the 2nd floor at the left hand side of the building and the building was only have 6 parts of the building, such as reception and reading room at 2nd floor and in the 1st floor it had special exhibition room, shop, stairs to 2nd floor, and cloaks room.
After renovation in 2012, the south wing of Walton museum were larger and had 3 level floors. It can be seen that entrance area become entrance hall. Also at that time, some new section were built, such as terrace which was built above entrance, restaurant which located above reception and cloaks room. and the right hand side of the building were added more room like exhibition room, self service room, and lift. However, it worth notice that special exhibition room, entrance, reception, shop, and reading room are remained at the same place after renovation.
Posted in Sidoarjo, 20 March 2021, 21.05–21.25
— — — — — — — — — — — — — — — — — — — — — — — — — — — — — — -
alternative answer:
The maps reveal the change of the South Wing of Walton Museum in the period of 2008 to 2012.
In 2008, the South Wing was a two-storey building with a path on the west. On the ground floor, there was a special exhibition room, a shop and cloaks room. The reception was on the first floor, and there was also a reading room next to the reception. Visitors can take the stairs between the shop and the cloaks room to the ground floor.
By the year 2012, the building had four floors with a life from the ground floor to the top floor. Children play area had replaced the cloaks room and the cloaks room had been moved to the reception. On the eastern side of the lift, there was a new cafe where visitors can serve themselves and on the top floor was another exhibition room. Opposite to the cafe was a new built restaurant. In the west of the building, an entrance hall was constructed on the first floor and it should be noted that on the second floor there was a terrace.
